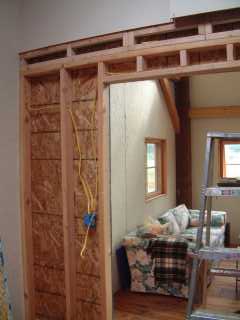The flooring I've put down thus far came from the shop and the process of recovering them is already detailed in one of my blog entries. Planing a board down that much (1/2") to dimensional size is hard on the equipment, inefficient and time-consuming.
Most people are familiar with the handheld box planes used to shave a few curls of wood off of a door edge to get it to fit. Even then, depending on the wood, it can be quite an effort. One would never use one of these planes to true-up the surface of a board. Along comes industrialization and the marriage of very sharp blades with high rpm motors, and all of a sudden it's possible to "plane" off the surface of the board. About all it has in common with hand planing is the name and the idea of removal of material in small increments. Otherwise they are totally different.
 Barn planks trimmed and loaded on their way to being re-milled.
Barn planks trimmed and loaded on their way to being re-milled.
This is perhaps only 200 square feet of flooring. It takes up a lot more space and
weighs significantly more than a laminate or pre-finished floor.
It was hard enough to plane down the shop boards, but the boards that were in line to be used next came from the old hay barn. I'd only taken up a third of the flooring, and this portion was in the feed stall area. The boards were fascinating. Along the edge of the manure trough the boards had been contoured like some irregular Lilliputian coast line. The wood planks had started out 2" thick, but at the "ass" end they had been smoothed down over the years to 1-1/2" or less. The knots, being much tougher, remained uneroded, near their original height. I was taken by the gentle, natural looking undulations in the surface. It occurred to me that they would look great in the loft, where I could polish up the edge, place it facing the living room side and leave it exposed. It would be unique in my experience and a tremendous tie to the former structures. For this purpose I had removed the planks and labeled them so that each edge would line up with the matching neighbor.
Parenthetically, I used Roman numerals to designate the boards. I was forced into it by having only a nail as a marking tool. It was easy to see why early numbers were so linear in form (I, V, X, M). It's easier to mark in wood and stone with primitive tools than, 2, 3, 4, and 5 are with a Sharpie.
Unfortunately the pile of lumber had these portions on top, and so I was forced to cut the tails off to make regular floor boards. Still, I might be able to achieve some of this effect with some boards that have these features on their entire length that I have set aside.
The pile of lumber had been sitting for a year under a tarp. It was "stickered" meaning it had sticks between each plank to allow air to circulate. There must have been around 50 planks in the pile. When I removed them they were dry as a bone. Much drier than the shop planks that although kept in the basement, were not stickered and were substantially wetter. In spite of this, these planks weighed quite a bit more. They were all in the 12 to 14' length range, shorter than the shop planks, but there were more 12" wide ones.
Since these were in the "manure rich zone" of the barn, they were themselves manure caked. The drying process helped dry this too, but there was still a lot of organic matter on the surface. This kind of debris in the top layer dulls planer blades in a few passes. This along with the knots, and their general hardness could cause me to run through $35 sets of planer blades pretty quickly.
All-in-all the way to go is to have them remilled. That is, cut with a band saw to remove nearly all the 1/2 inch at one go, then planed just once. I don't own a band saw, so I arranged to have Tyler Bond, the person who has cut all my cedar for the deck, to do it.
 Planks after milling.
Planks after milling.
In the meantime I spent the day pulling them off the stack, trucking them back to the house. Cutting off the bad ends to about 8' in length, removing missed nails and running some really bad edges through my table saw to create a new edge. If all goes well, the bedroom will be made up of thirteen 12" planks, and the den made up of more random widths. But the planks will span the whole 8' with no other seams.
 Planks lined up for selection.
Planks lined up for selection.
One of the things I'm most proud about in the house is the paucity of unusable construction waste. To be sure, there are a lot of wood trimmings, but I intend to burn most of them, and re-use the larger bits. Still, managing where to put all this material is daunting. Especially the salvage lumber. Simply trimming a couple of feet off some 2x12s leaves a pile of lumber that has to be stored neatly some how. This has proven a big challenge, one I've not yet mastered. The piles of such debris from the barn razing last year are now becoming impenetrable blackberry thickets. Turning them into neat cord-stacks of future firewood will be a project in and of itself.





















































